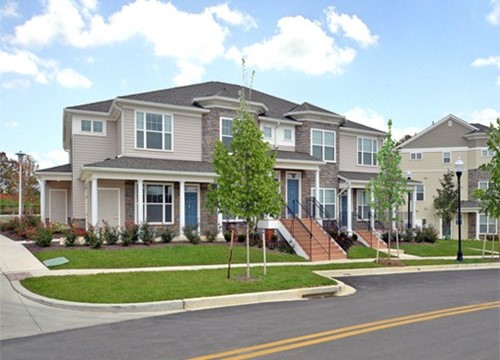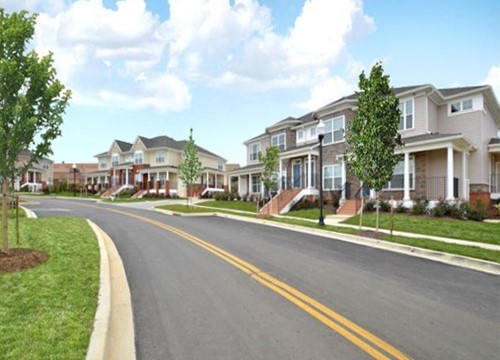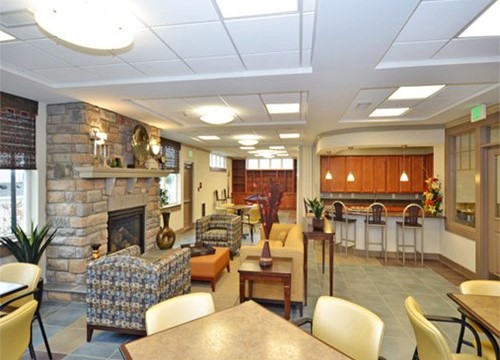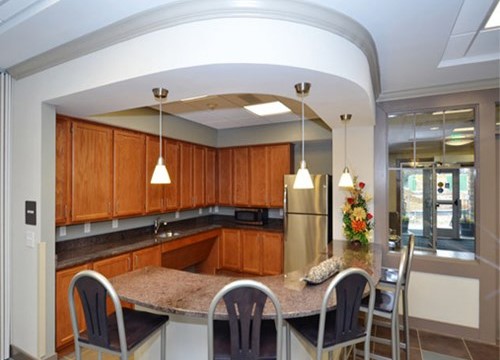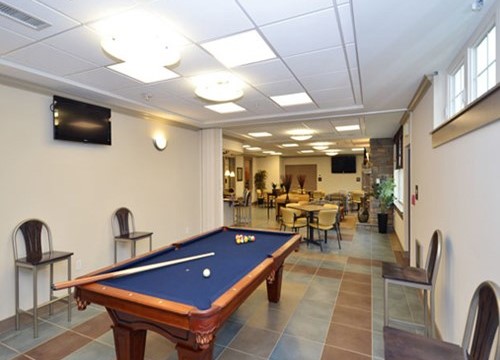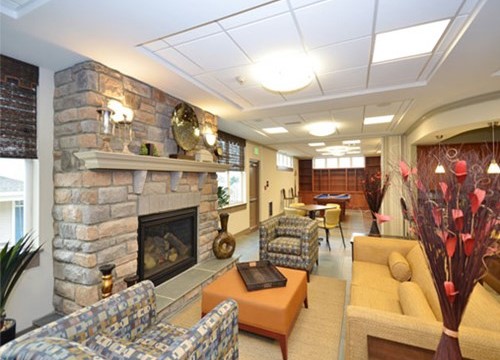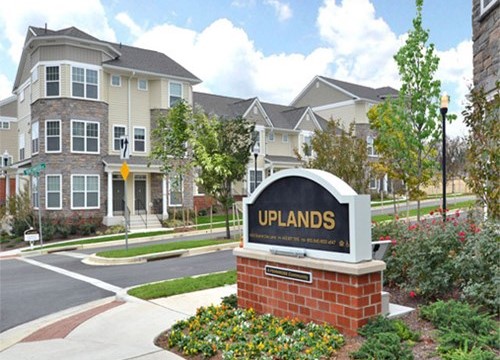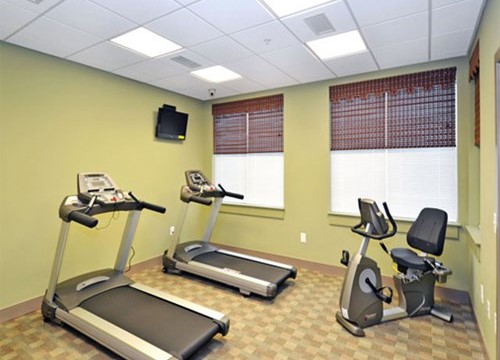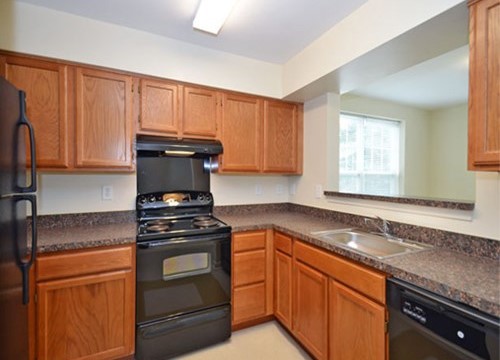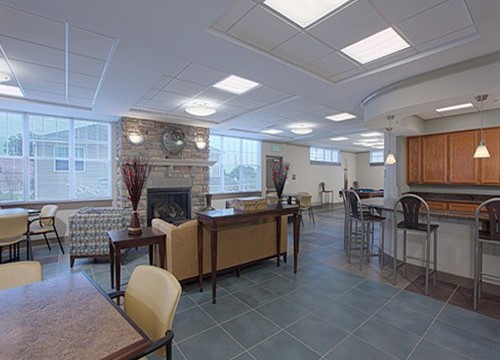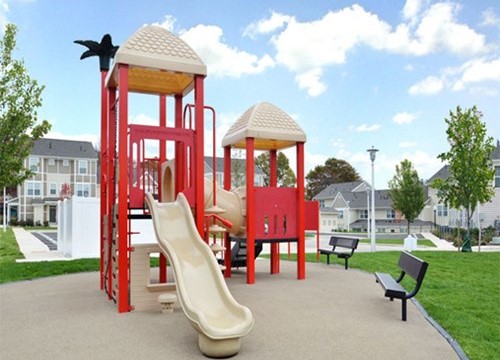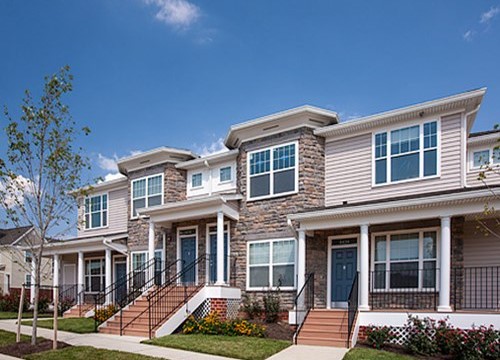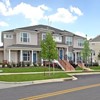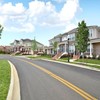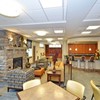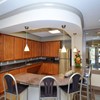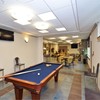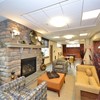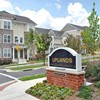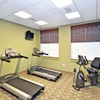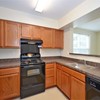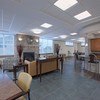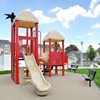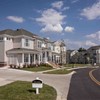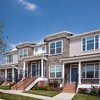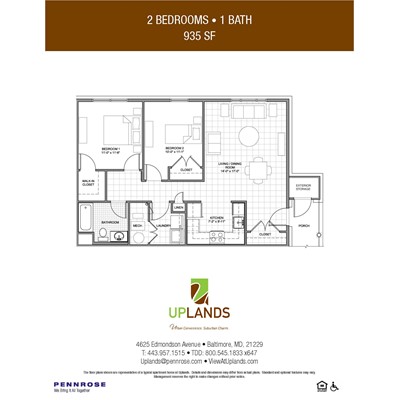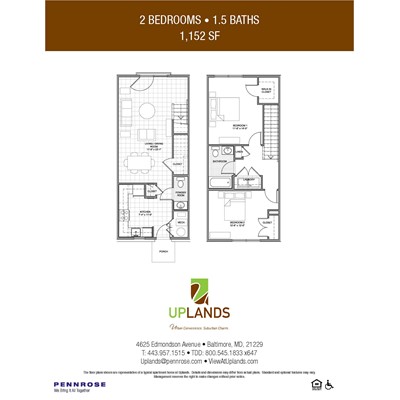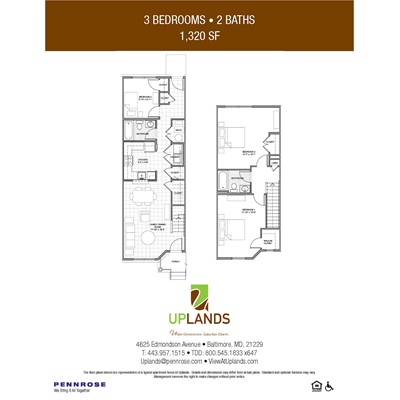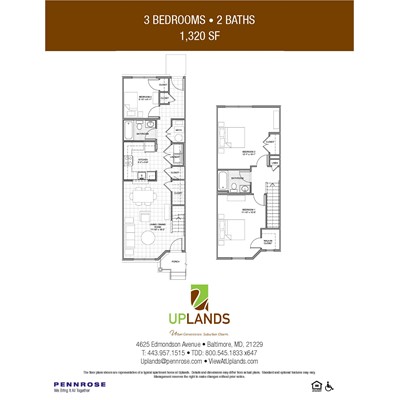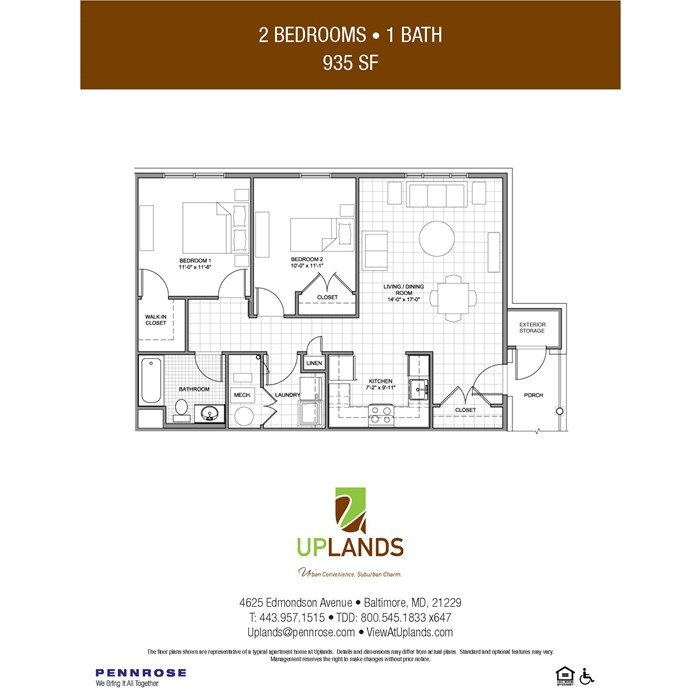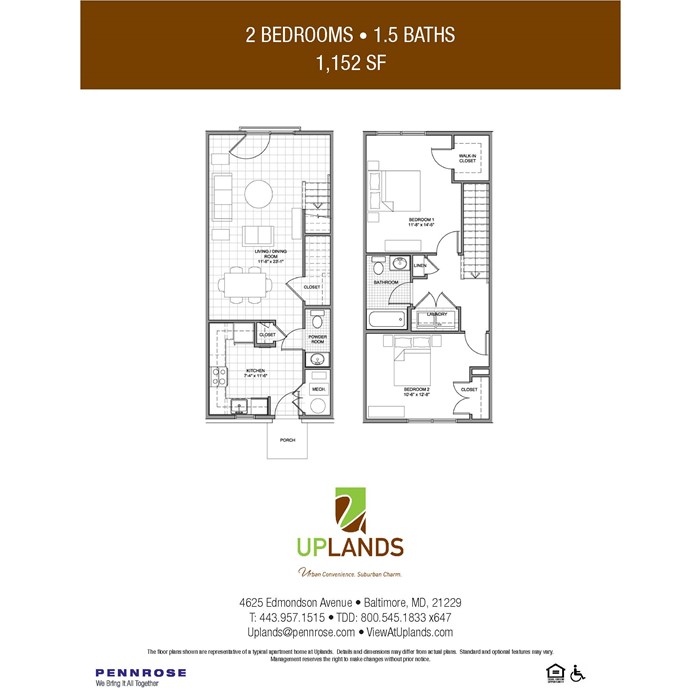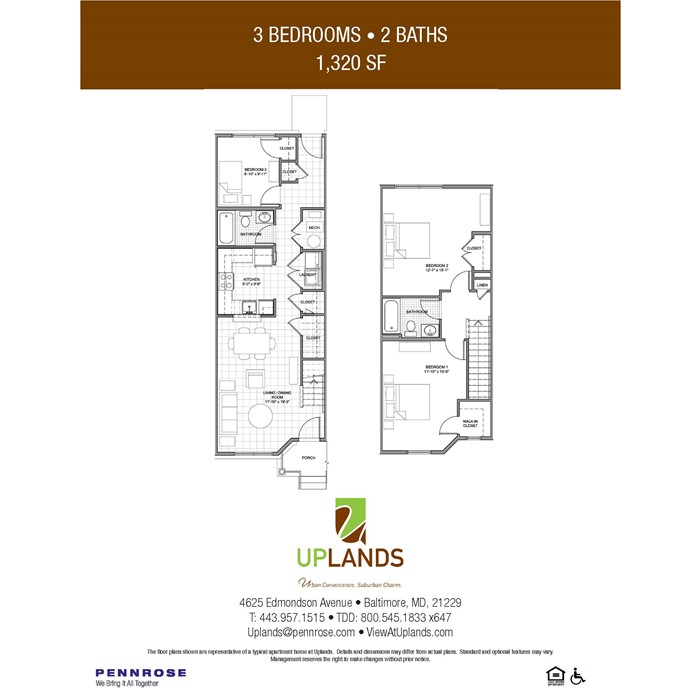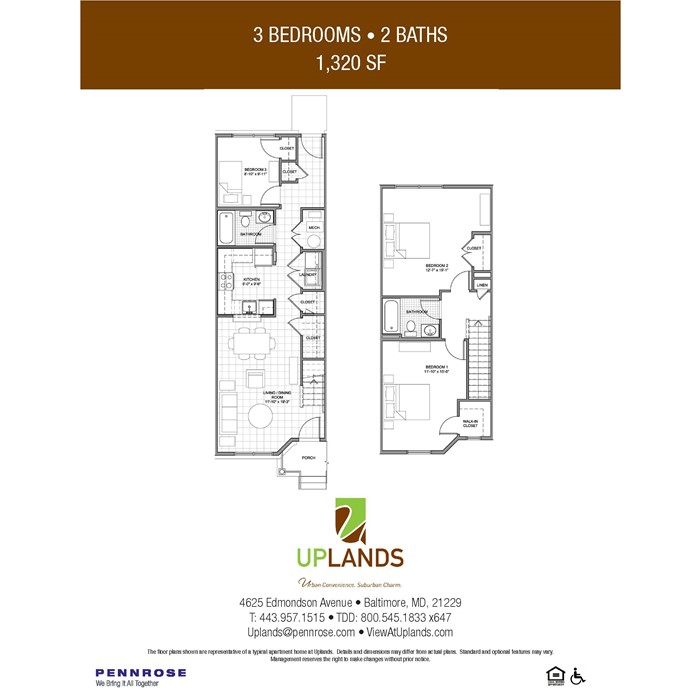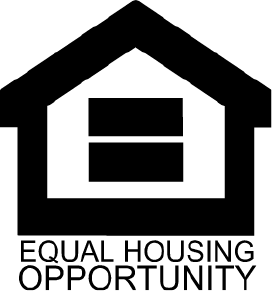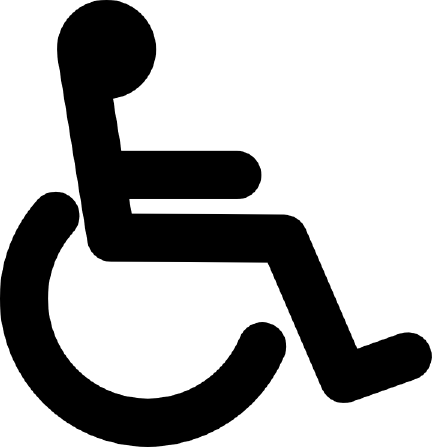Uplands (Baltimore) - Phase 2 Now Leasing!
4520 Scarlet Oak Lane, Baltimore, MD, 21229
SIGN A LEASE BY 6/30 AND LIVE RENT FREE UNTIL AUGUST 1st + a $500 VISA GIFT CARD! ONLY A FEW TWO-BEDROOM UNITS REMAIN.
NOW OPEN EVERY SATURDAY FROM 10 AM - 2PM!
We have Friday Summer Hours: June 20th, July 11th, July 18th, August 1st, August 15th, and August 29th our office closes at noon!
Upscale Affordable Housing in Baltimore! Apply Online at the Top of this Page.
Welcome to the neighborhood of Uplands, a community where you will find the urban convenience you depend on mixed with the suburban charm that enhances your lifestyle. Uplands is part of a master planned community located in Edmondson Village comprised of mixed-income apartments and townhomes. Each home containing upgrades and amenities exceeding area competitors. The community features ample green space and onsite, off-street parking for all residents.
Uplands is nestled in a surrounding of cozy community parks and serene tree-lined streets, making it the perfect place for an evening stroll. Convenient off-street parking, well planned recreation areas, and the club house complete this vibrant community. Upland’s abundant amenities don’t stop there, they continue with expansive floor plans, spacious closets, gourmet kitchens, energy efficient appliances, modern paint colors, high quality flooring, and so much more!
Located just five miles from Camden Yards and minutes from the excitement of downtown Baltimore and the Inner Harbor, Uplands puts you close to the places you want to be: shopping, dining and entertainment. This is the kind of home you’ve been looking for! Contact us today to learn more.
Virtual Tour
Amenities
Community Amenities
- Inviting club room
- Professionally landscaped grounds that enhance the beauty of the neighborhood
- Community parks that are great for taking long walks or having a picnic
- Fitness center
- Community tot lot filled with fun for kids of all ages
- Off-street parking
- Bike storage available
- On-site management team that is always ready with a smile and quality customer service
- On-site maintenance with 24-hour emergency call service
- All prospective new residents receive in depth and standardized credit, criminal, and landlord background screening through a third-party reporting agency that specializes in tenant screening
Apartment Features
- Open floor plans with high ceilings and oversized windows that give each light-filled home style and charm
- Porches and Juliette balconies to relax and take in your surroundings (Phase I)
- Fully equipped, spacious kitchen including a dishwasher to make sure the gourmet chef in you has a chance to shine and a space to work
- Full-sized washer and dryer in every home
- Walk-in closets
- Luxury flooring
- Ceramic-tiled bathrooms to help you unwind
- Resident controlled heating and cooling that keeps your bills and your comfort in your control
- Smart Thermostats (Phase II)
Floorplans
2 Bed $1,500
Contact
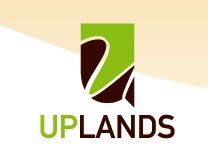
Have a question? Fill out the form to the left to let us know how we can help.













