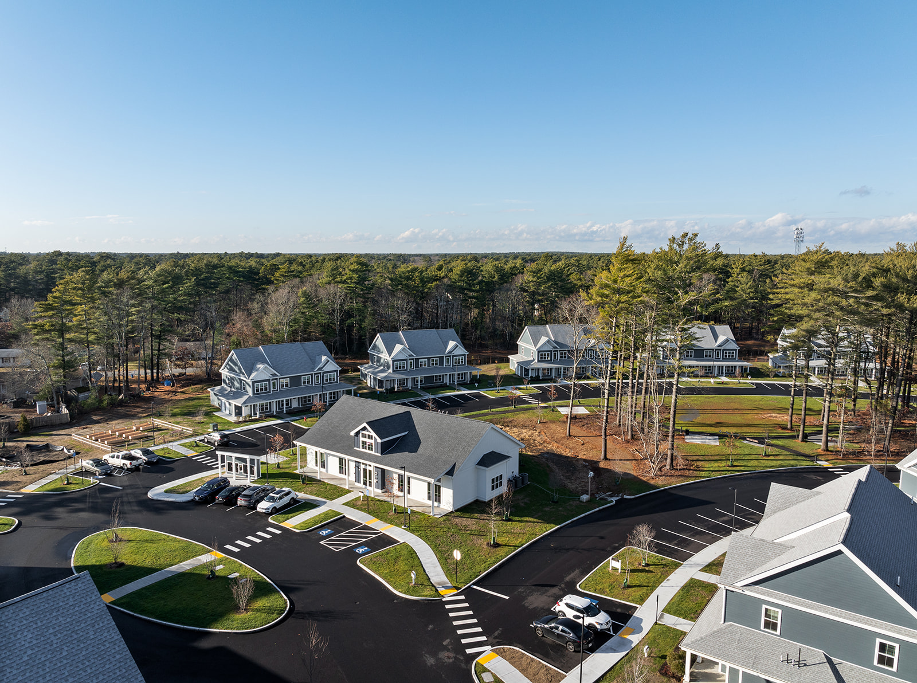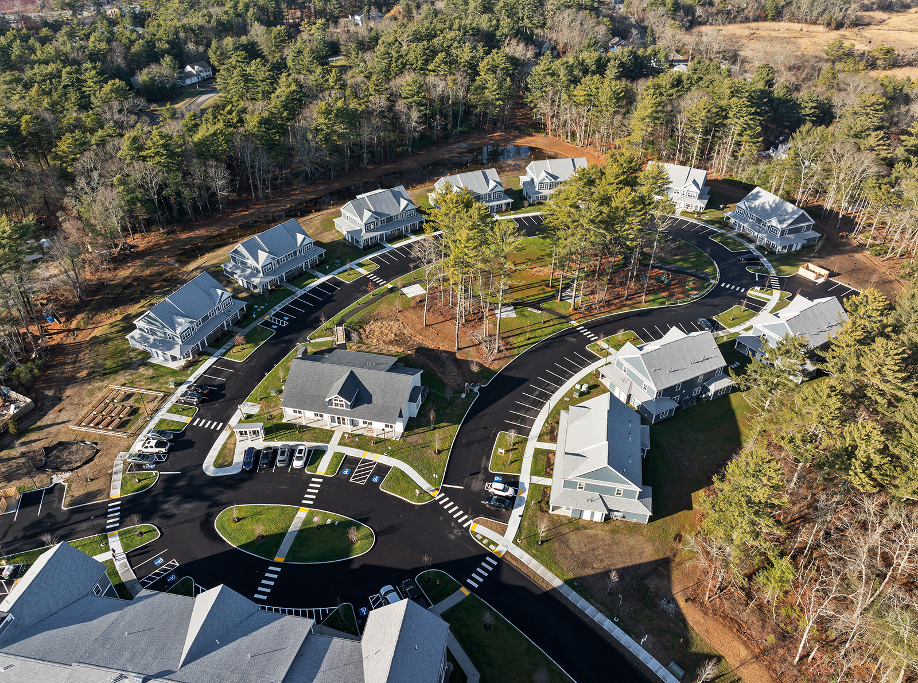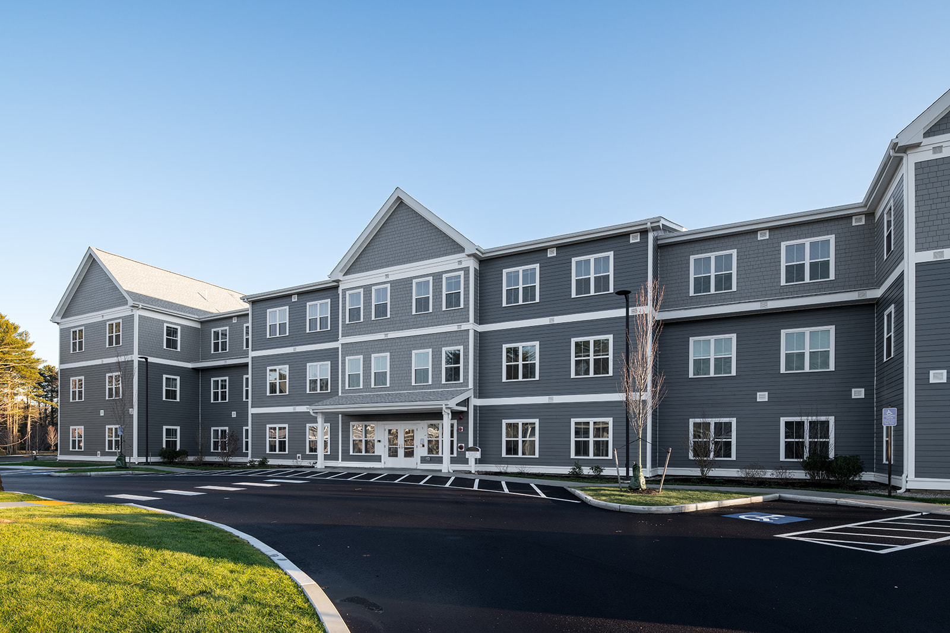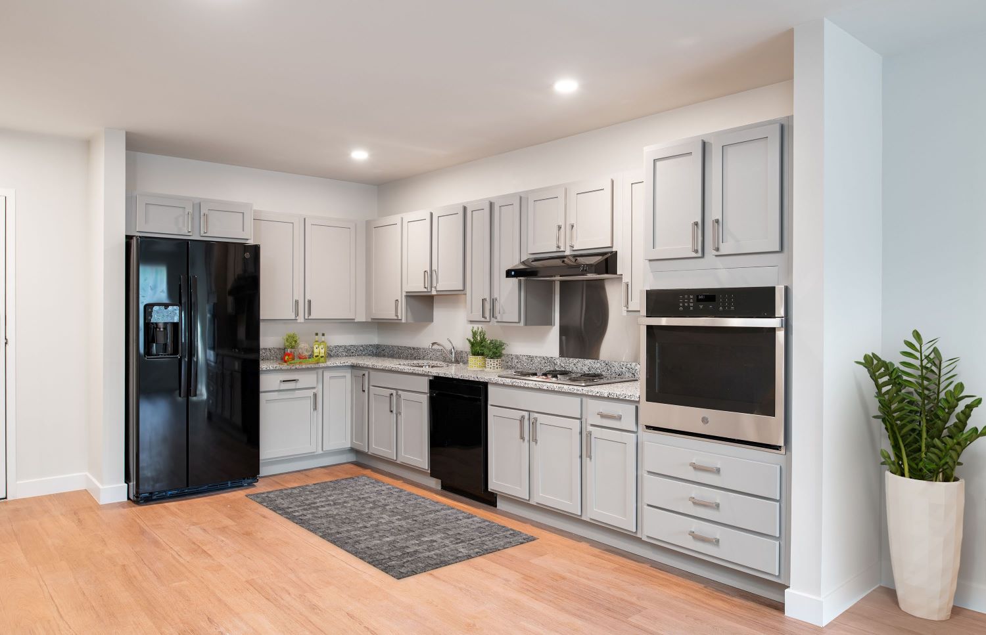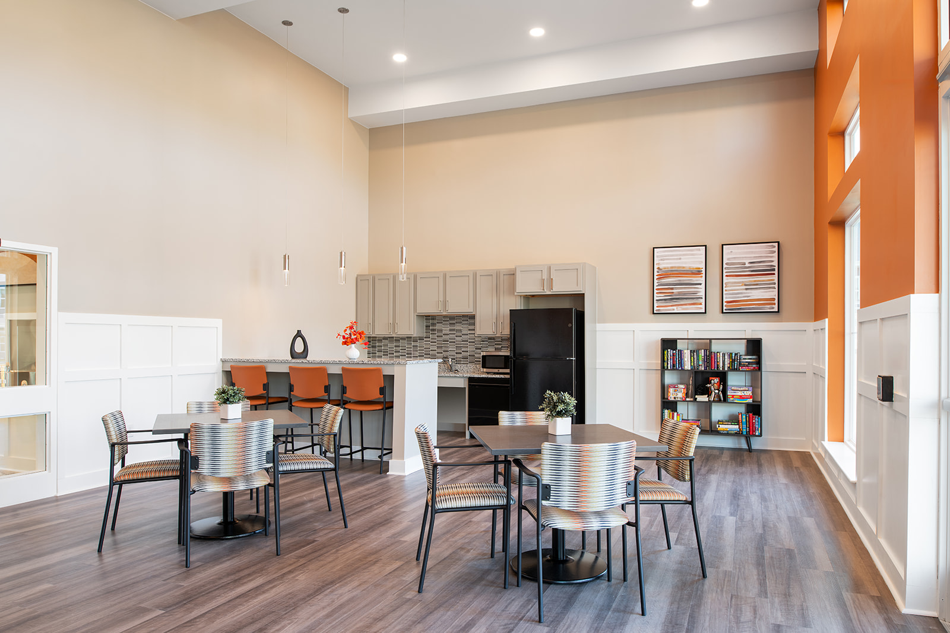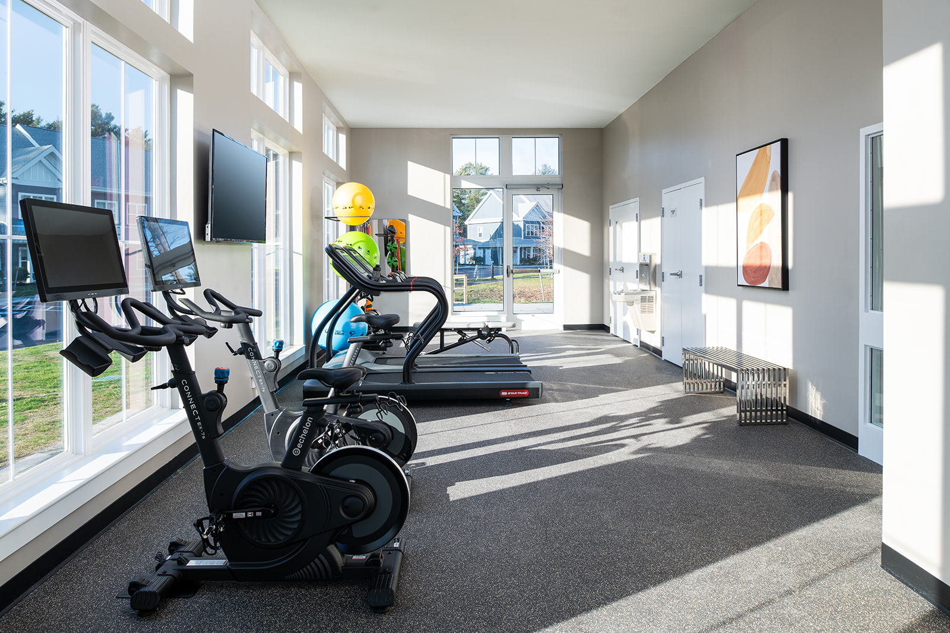Pennrose was selected via an RFQ process in the town of Wareham, Massachusetts to introduce affordable and workforce housing on an undeveloped, publicly owned site off Swifts Beach Road. Formerly referred to as “Littleton Drive,” Swifts Landing is a 16-acre property owned by the town’s Wareham Redevelopment Authority (WRA). The WRA’s stated goals for Swifts Landing are “the development of affordable, mixed-income, or age-restricted (senior) housing”. The development program is to be executed on a 99-year ground lease.
The Swifts Landing development includes a 49-unit, family mixed-income 9% LIHTC development with a mix of workforce and affordable units and a 44-unit, senior age-restricted affordable 4% LIHTC development. Both Family and Senior developments are situated on the same site and will share infrastructure, site amenities, and a community building. The Family development offers ten New England-style townhome buildings, designed to look like the area’s single family or duplex homes. Their organization within a site plan that encircles a “town green” resembles the classic New England community designs that characterize the region. The ten New England style 2- to 2.5-story family buildings offer a mix of one-, two-, and three-bedroom units. The buildings are situated close to the street to create a sense of community, vibrancy, and social interaction. All Family townhome buildings will have 4 or 5 units, and have been designed with varied rooflines and farmer’s porches to make them appear as grand single-family homes. Buildings are designed to maximize private entrances, with front doors facing the street and living spaces directed towards the central green space.
The Senior development consists of one mid-rise building facing a shared community “Clubhouse” building with shared gathering spaces and a management office for full-time property management. The Senior building incorporates principles of Universal Design in all 44 units to increase accessibility to the widest range of residents possible. Furthermore, the development will include three Community Based Housing (CBH) units, and will meet CBH guidelines, which include items such as automatic door openers at all building entrances, roll-in, rimless showers, accessible front doors to units, accessible bathroom on the first floor of the building, and many other design interventions to ensure that CBH residents can live comfortably.
The development includes numerous additional community benefits, including maintained and improved walking trails throughout the site, sidewalks on Swifts Beach Road, and a commitment to leaving 50% of the site untouched and 75% as open space.
