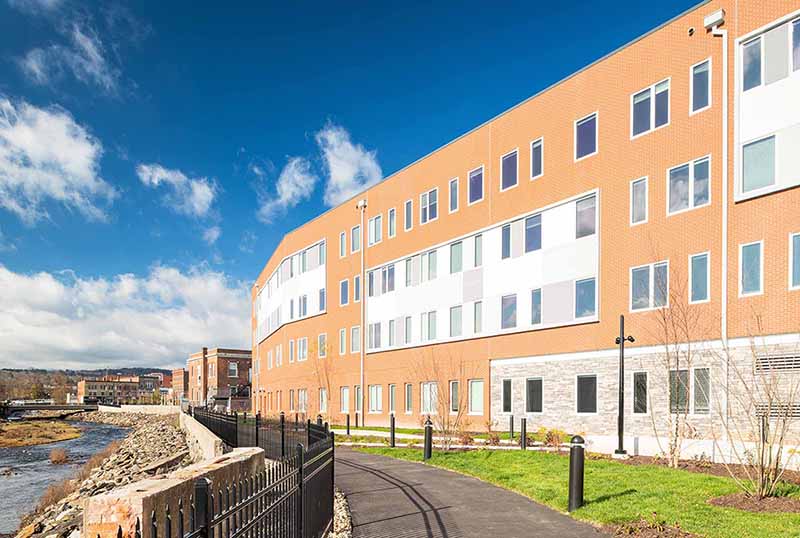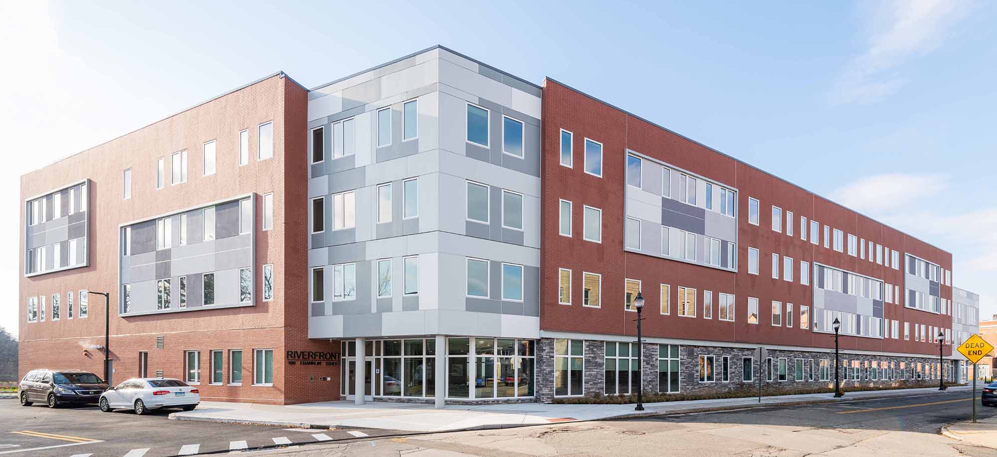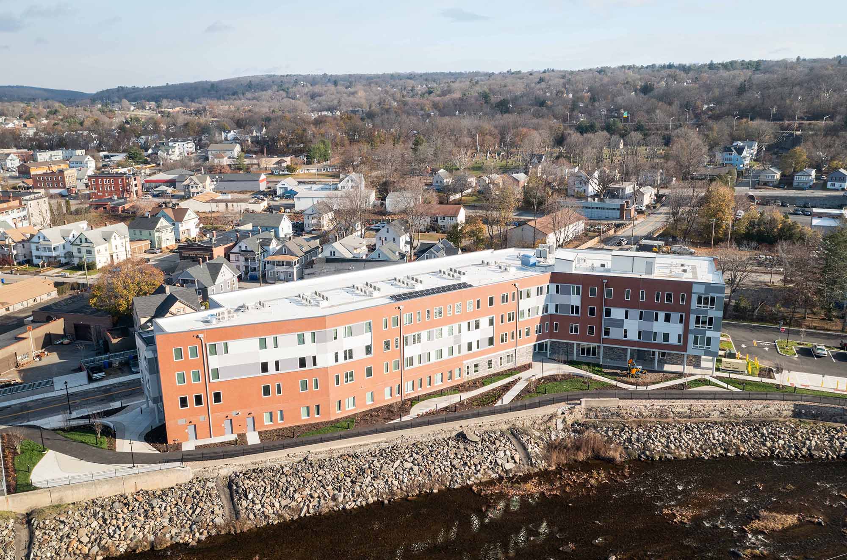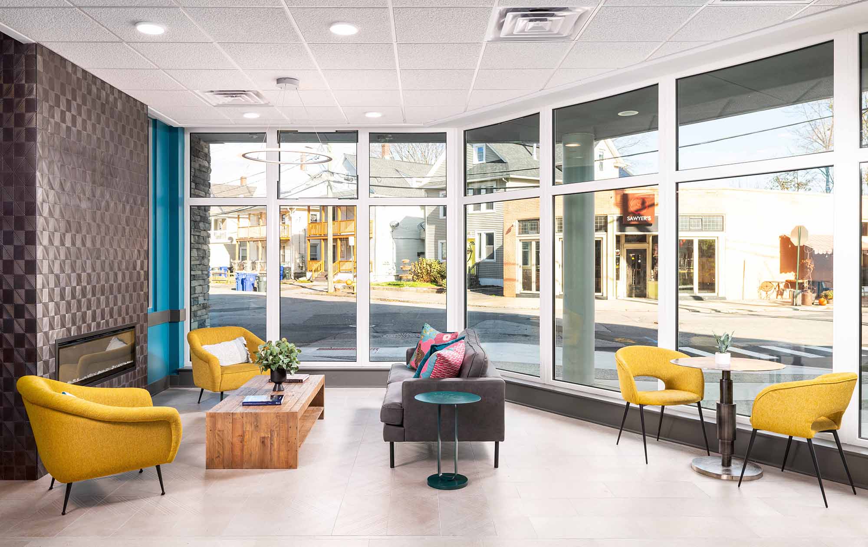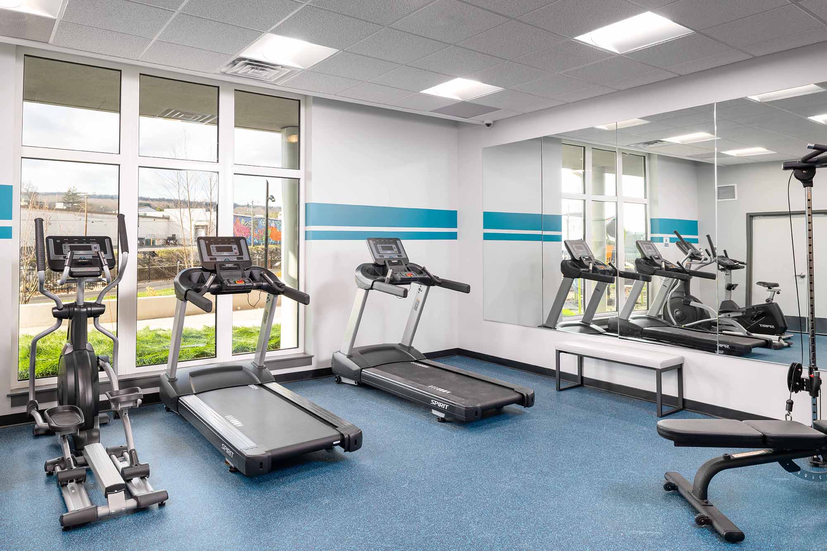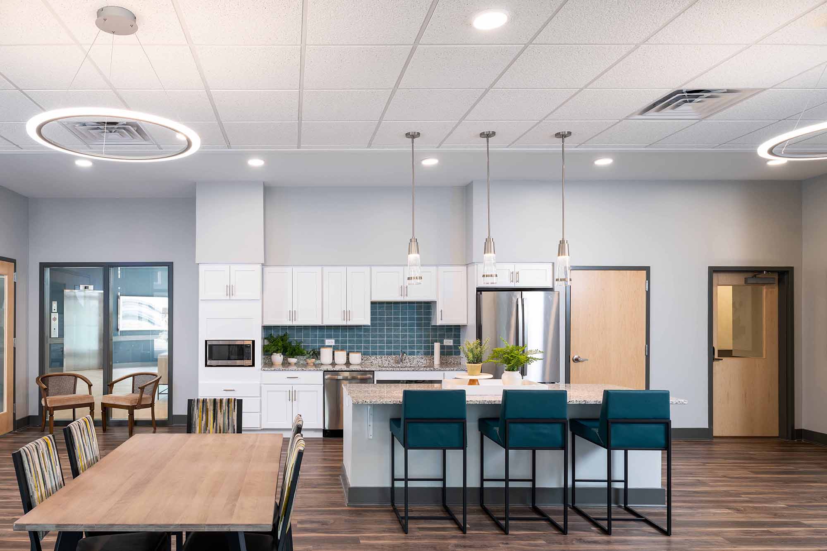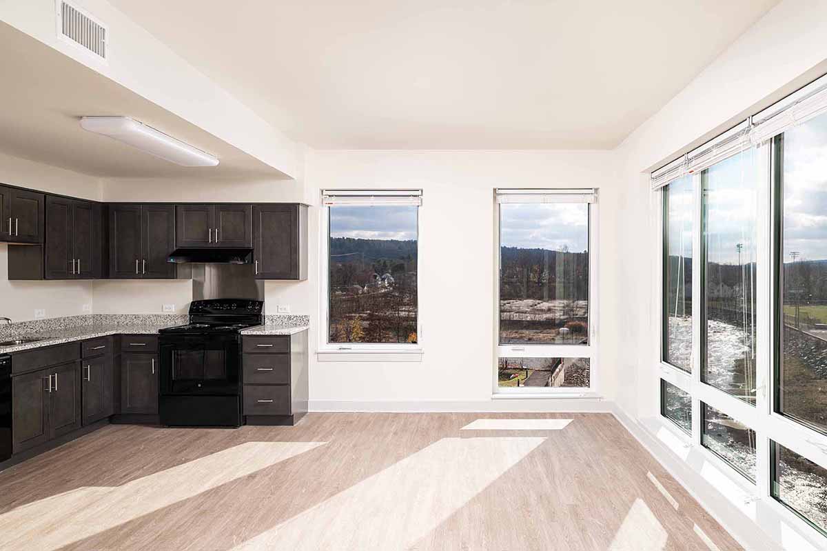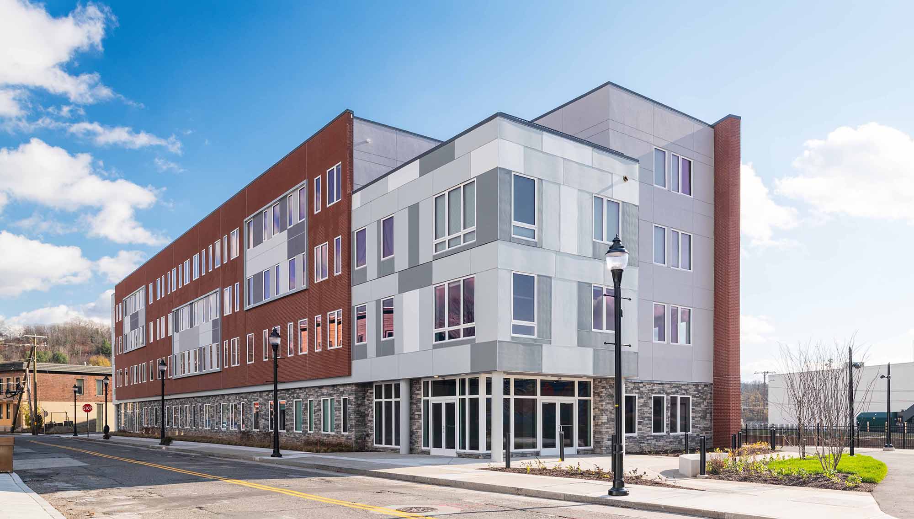The City of Torrington partnered with the development team led by Pennrose in the revitalization of the former Torrington Manufacturing Company (Torin) site. The site was originally developed as a complex of connected buildings constructed in the early 1900s that formed a main plant and two ancillary outbuildings (a coalhouse and water pump house). Torin operated a machine shop factory out of these buildings from circa 1885 to 1973. Torin manufactured various metal goods at the site included plated tacks, fan blades, battery connectors, zinc electrodes, gas heaters, springs, coils, blower wheels, and air rotors. Subsequent to Torin, other site occupants included the Kembric Manufacturing Corporation, a bottle redemption center, leased warehouse space for Nidec Corporation, and a leased portion of the coalhouse to an individual that performed small-scale machining operations. In 2010 the onsite buildings were demolished and in 2018 a portion of the site was remediated and capped with an asphalt parking lot. The City of Torrington has ownership of the parcel.
Pennrose developed a mixed-use, mixed-income residential development that leveraged upon the City’s existing efforts to create a vibrant, pedestrian-friendly Downtown. Along the ground floor we have activated the street with a small 1,200 square foot retail space and plaza that sits along the building frontage closest to the City’s proposed Franklin Street plaza improvements. The retail space will spill out
on the street with additional outdoor seating available for customers on the retail plaza that connects to the Naugatuck Greenway extension, a 44 mile long regional greenway and trail. Designed as a ten-foot wide paved multi-use trail, the Naugatuck Greenway will be available for public use and serve to further active this riverfront district.
Tailored to meet the diverse needs of the neighborhood, the residential units seek to serve artists, empty-nesters, young-families, and others looking for affordable housing options in downtown Torrington. Of the 60 total units, there are a mix of one to three bedroom units, available to households earning a range of incomes. Approximately 75% of units are reserved for households with up to 60% AMI and the remaining 25% are rented at market rates. Resident amenities include a roof top deck, outdoor playground and seating areas, fitness center, community lounge, bike storage, resident storage, and full-time management and maintenance staff. The building is designed to meet rigorous Passive House Standards and Energy Star and utilize best practices for on-site stormwater management and utilize roof-mounted solar photovoltaic systems.
