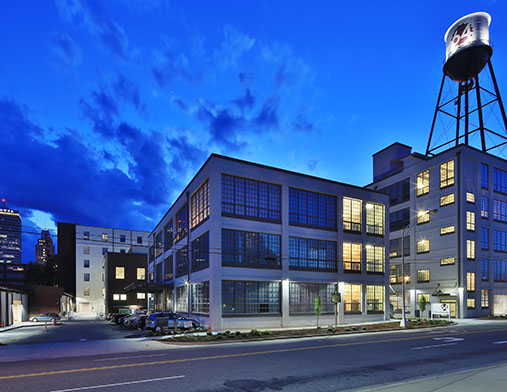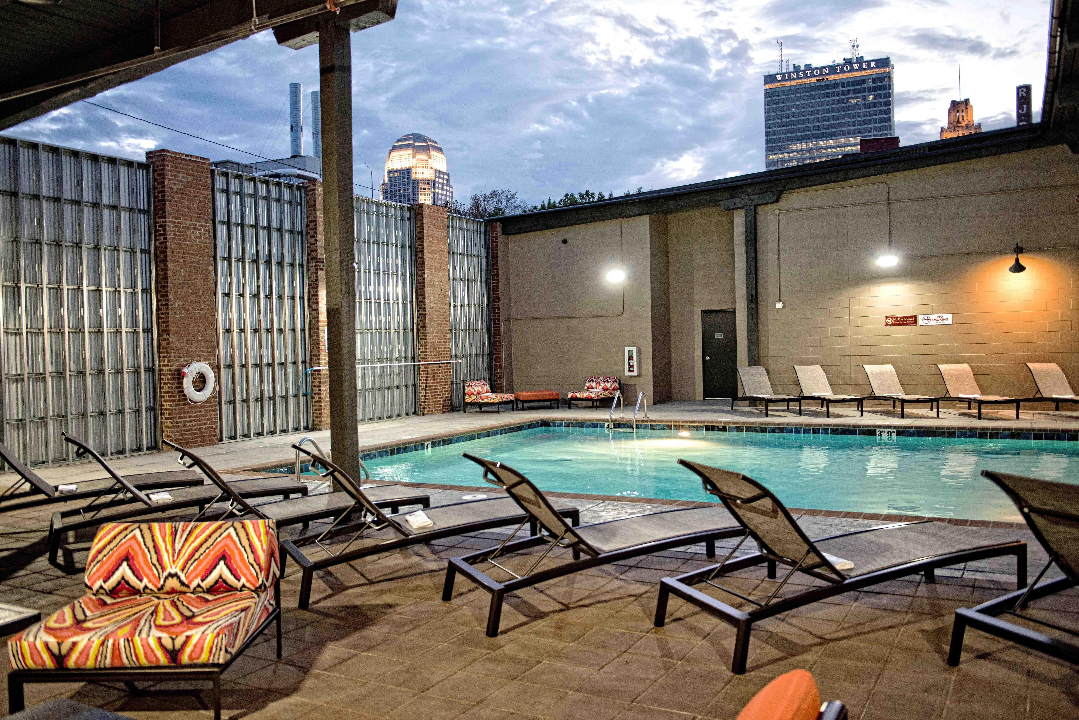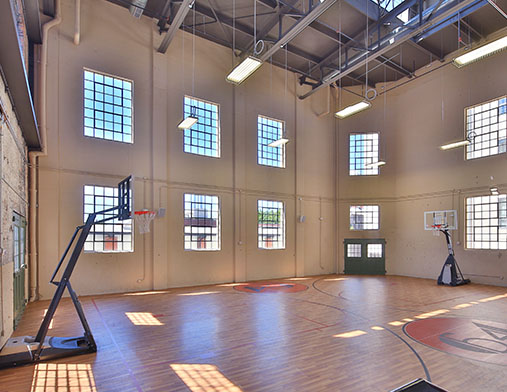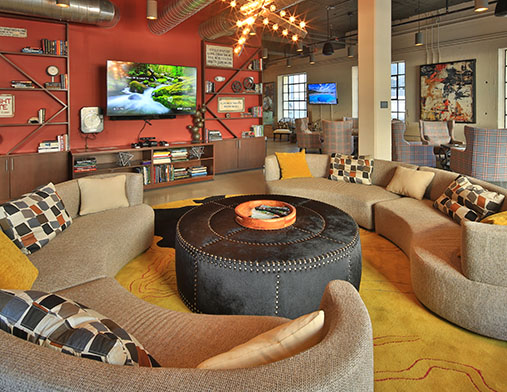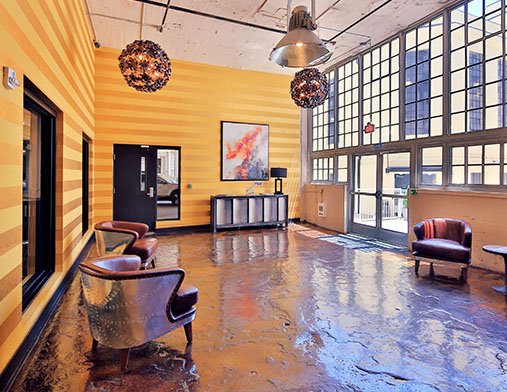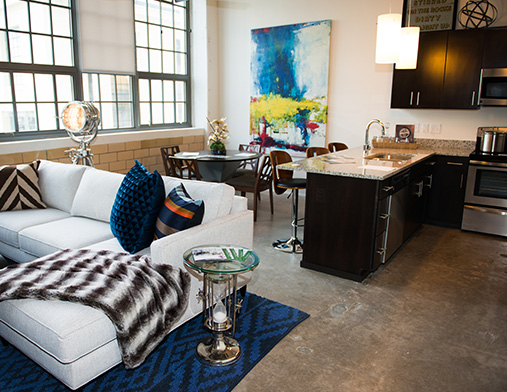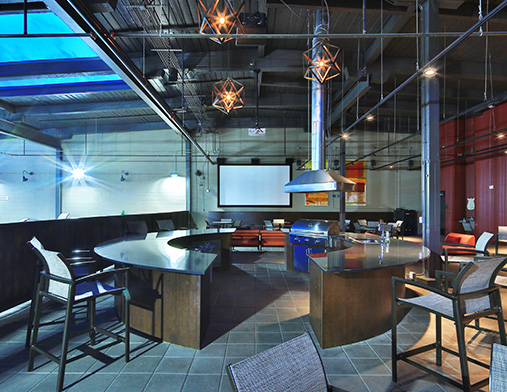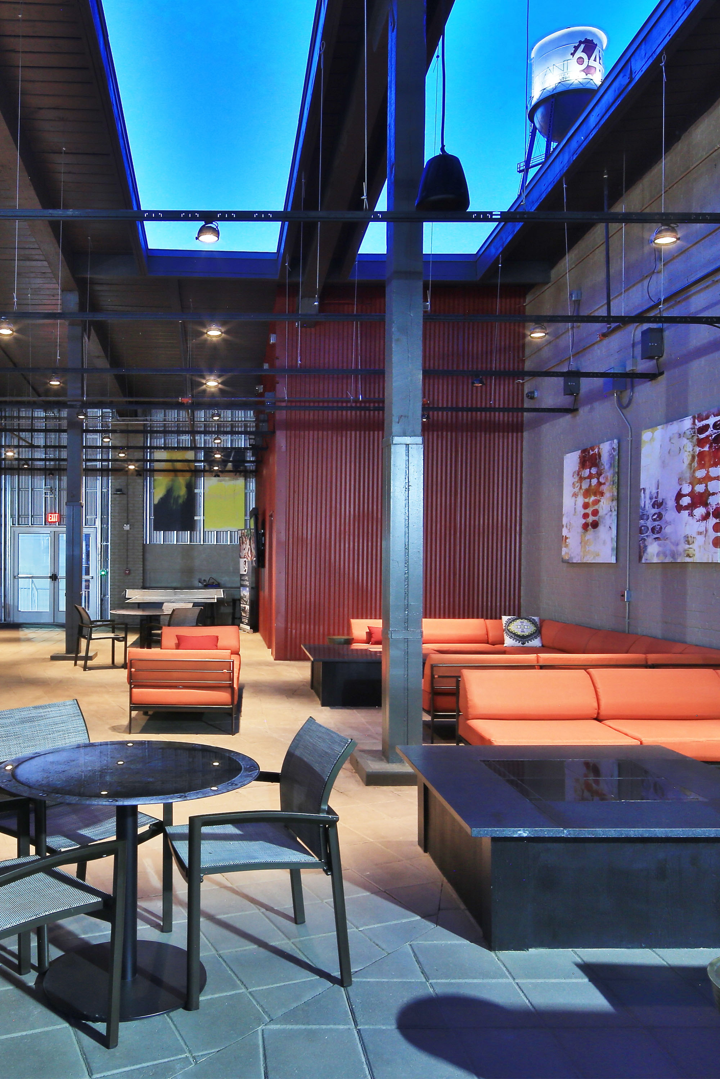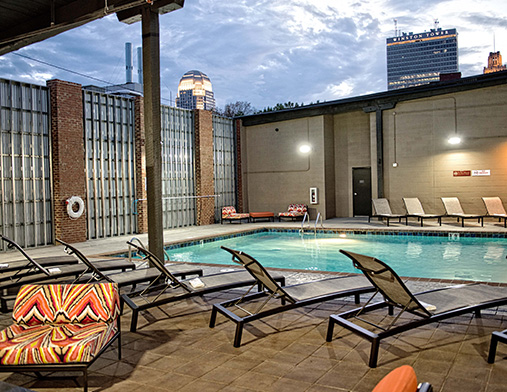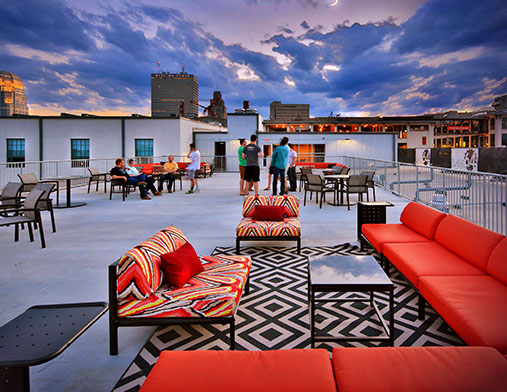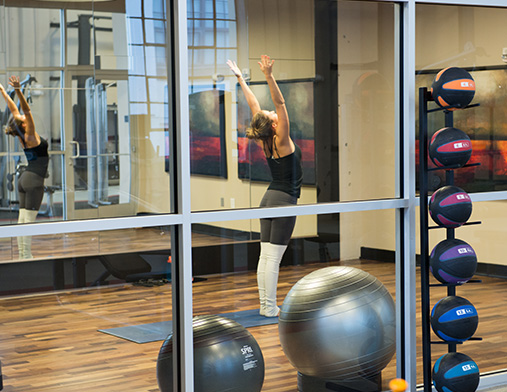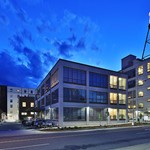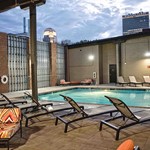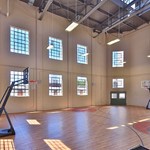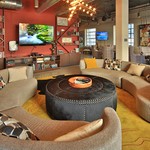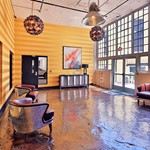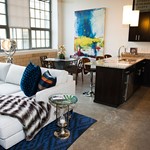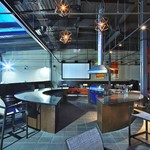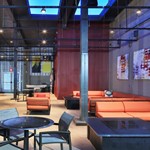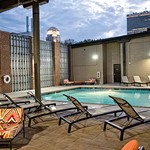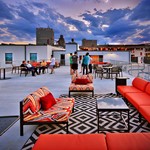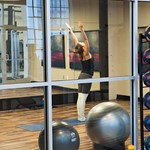In 2014 Pennrose, together with development partner C.A. Harrison Companies, LLC (CAH), leveraged its mixed-used and historic rehabilitation expertise to open its first-ever development in the Winston-Salem market. Plant 64 is a robust mixed-use development project in downtown Winston-Salem, NC. The $57 million, adaptive re-use development boasts 423,000 SF of total space across five buildings. Originally built in 1916, it is the site of one of the oldest R.J. Reynolds tobacco buildings. Plant 64 combines the timeless nostalgia of the early 20th century Winston-Salem Americana with the contemporary luxury of modern day living.
During the course of the focused 17 month construction period, the development team worked diligently with local, state and federal agencies to transform this aging and underutilized Winston-Salem asset to house 242 loft-style apartment residences complete with fully outfitted resident amenity areas, and 10,000 SF of commercial space. The development utilizes a combination of 198 structured and 54 surface spaces to maximize the site’s programmable resident-focused spaces, while delivering ample parking area for its commercial tenants.
The spacious 1, 2, and 3 bedroom apartments are uniquely tailored to the complex’s former industrial structure to create spacious, well-lit environments ideal for living, working and entertaining. The residences at Plant 64 are thoughtfully designed with comfort and convenience in mind and are stylishly appointed with a number of premium materials and finishes, including 13-foot ceilings, designer kitchens featuring high-grade stainless steel appliances and granite countertops, floor-to-ceiling windows, spacious closets, washers and dryers, and access controlled entryways.
In addition to the fully outfitted apartment residences, the development boasts a combination of amenities unique to the Winston-Salem market, including a seasonal saltwater pool, outdoor theater and bistro, fire pits, immediate access to proposed Winston-Salem rails to trails walkway, roof terrace and grill, sundeck, outdoor kitchen and grill, 24-hour fitness center, indoor basketball court, community lounge with HDTV and games, pet wash station, resident lounge and business center, and covered parking.
Plant 64 was financed with Federal Historic Tax Credits, State Historic Tax Credits, developer equity, private equity, and private debt.
