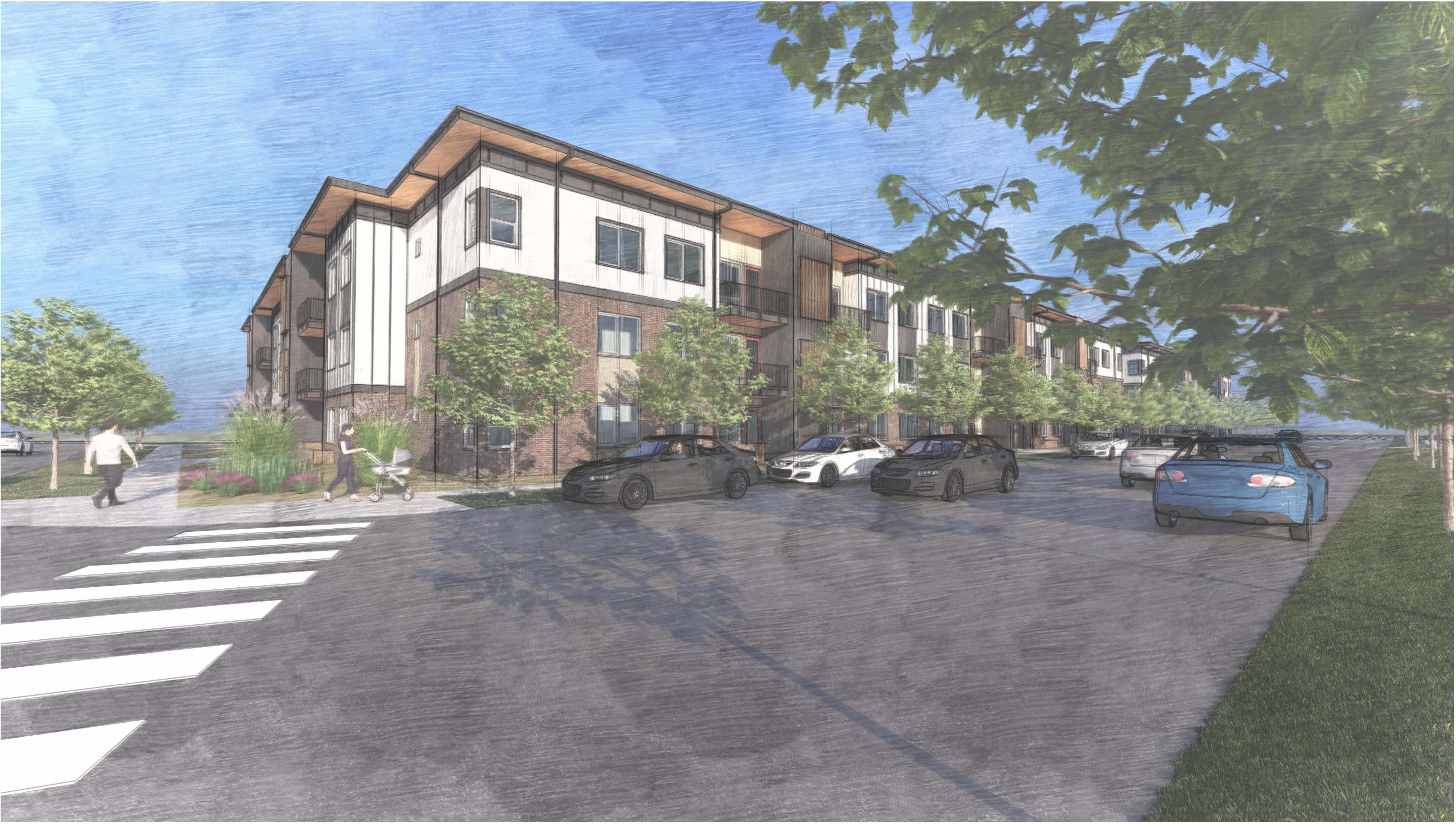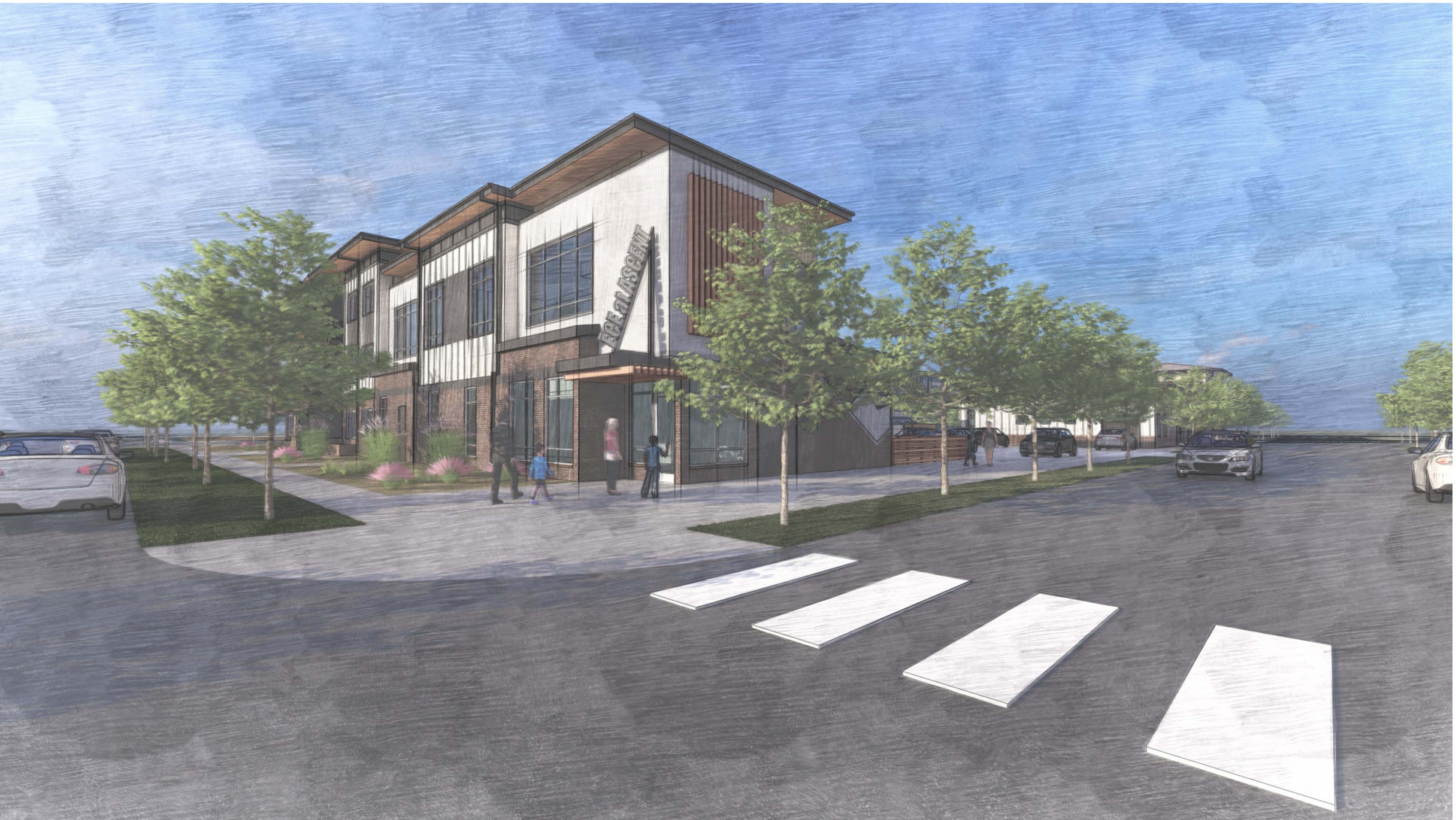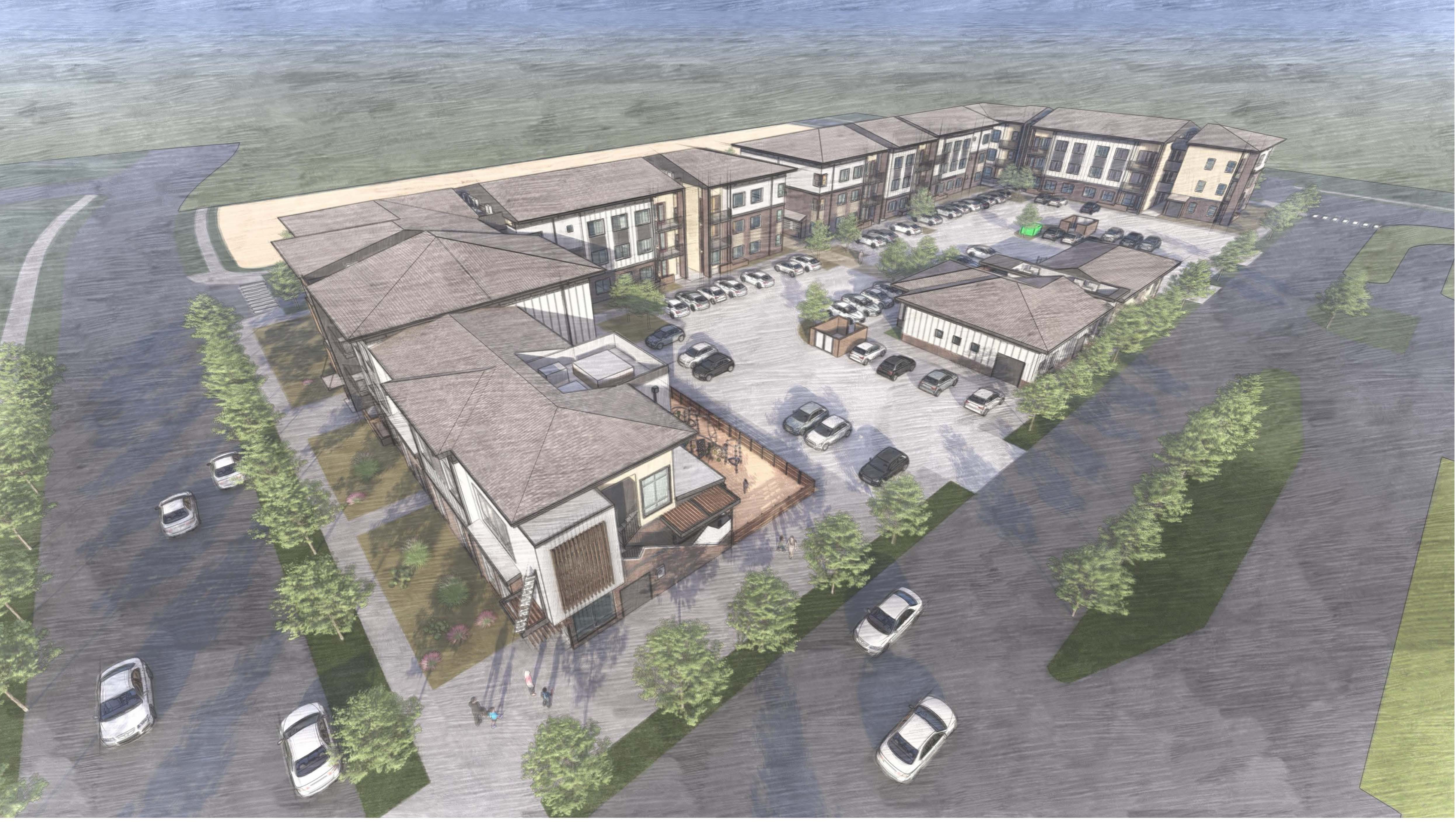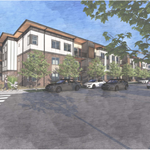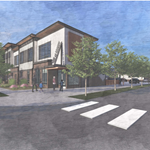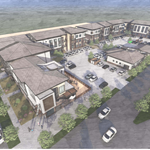The population of Longmont, CO has grown by 15.2 percent since the 2010 census, making it the fastest growing city in the U.S. Due to this large growth, the need for family units within Longmont was apparent. The LHA’s only family property has consistently maxed out their waiting list. LHA owns the property and selected Pennrose as developer partner via a competitive RFP process to develop the Ascent at Hover Crossing. As additional evidence of local support for the development, LHA and the City of Longmont have committed $2.4 million in soft funds in addition to 18 project-based vouchers committed by LHA to ensure its most vulnerable residents have an opportunity to live in the community. LHA will also serve as property manager, bringing its experience, market knowledge, and a considerable waitlist to the project.
The Ascent at Hover Crossing will provide 75 units of much needed family-friendly affordable housing in a high-opportunity neighborhood in Longmont. The community will be built on a 2.4 acre infill site in northern Longmont where a full-service grocery store, pharmacy, hospital, outdoor recreation opportunities, public transportation and a variety of amenities are all within a few blocks.
Utilizing the Income Averaging program, the units will be restricted to households earning at or below 30%, 40%, 50%, 70% and 80% AMI. With a unit mix consisting of 21 one-bedroom, 30 two-bedroom, 21 three-bedroom and 6 four-bedroom units, a standalone community center and the potential for an on-site Early Childhood Education Center, The Ascent is designed with families and children in mind.
Ascent at Hover Crossing will be built to be 100% electricity powered, in furtherance of the State’s and Longmont’s sustainability goals. In collaboration with the local utility company, the Platte River Power Authority, we anticipate incorporating rooftop solar into all buildings on-site, and the community will be built to NGBS Bronze standards. The units themselves will be spacious and all will include full kitchens, in-unit washers/dryers, and additional closet/storage space. The wood-framed buildings will sit on post-tensioned slab on grade foundations and provide circulation through multiple open-air screened breezeway stairwells. The PV-ready roof consists of sloped asphalt shingling over ice and water shield, with cavity insulation at the top of ceiling R-60 blown insulation.
Project amenities, located in the centralized community building, include on-site property management, a multi-purpose community room, fitness room, an indoor play area, and an outdoor playground/seating area. The lobby will have an open-concept seating area with access to a closed-door office and conference room for privacy when needed. The two residential buildings will be 3-story wood frame structures and will have sloped roofs, high ceilings, and open-air stairwells for safety and visibility.
In addition to the housing and common amenities and pending financial support to do so, LHA and Pennrose intend to incorporate a two-story, three-classroom Early Childhood Education center on the north side of the property, complete with its own secure indoor and outdoor play areas, reception area, office space, conference rooms and kitchen area. The Wild Plum Center, a long-standing local provider of early childhood programs, specializes in working with HEAD START-qualifying low-income families and provided design consultation for the space. The ECE would be available to any qualified interested families living at The Ascent, but it would not be exclusive to residents and would also serve the surrounding Longmont community.
